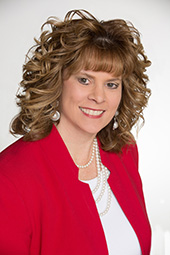Undisclosed Address, Middletown, DE 19709 $564,900

Interior Sq. Ft: 2,189
Acreage: 0.18
Style:
Ranch/Rambler
Subdivision: Village Of Bayberry
Design/Type:
Detached
Description
Parks Edge at Bayberry, a 55+ community, asks you to step into the Loren II where contemporary design meets timeless elegance. This home embodies a harmonious blend of sophistication and warmth, making it the perfect backdrop for life's moments. The expansive open layout that invites natural light to dance across the stylish design includes a great room, dining room, and kitchen all open to each other while still having a firm place for each. Embrace the Loren II with the first floor owners suite, 2 additional bedrooms, a mud room and first floor laundry. The heart of the home, the kitchen, boasts granite countertops, ss appliances, double oven, LVP flooring and recessed lighting. The outside of the home allows for an almost maintenance free living with fully sodded lawn, landscaping, and irrigation system. The Loren II is a stunning representation of modern living, appealing to home buyers who seek a perfect blend of style, comfort and functionality. NOTE: photos are of model home and show additional options.
Condo Assoc: No
Basement: Y
Pool: Yes - Community
Features
Community
HOA: Yes;
Utilities
Forced Air Heating, Natural Gas, Central A/C, Electric, Hot Water - Electric, Public Water, Private Sewer
Garage/Parking
Attached Garage, Garage Door Opener, Garage - Front Entry, Attached Garage Spaces #: 2;
Interior
Unfinished Basement, Carpet Flooring, Hardwood Flooring, , Luxury Vinyl Plank Flooring, 9'+ Ceilings, Dry Wall, Accessibility - 2+ Access Exits
Exterior
Concrete Perimeter Foundation, Shingle Roof, Brick Exterior, , Vinyl Siding
Select a school from the following list. Schools are grouped by school type.
The schools on this list are selected by their proximity of up to 5 miles to the property address.
Proximity does not guarantee enrollment eligibility. Please contact the school directly for more information on enrollment requirements.
* If there are more than 5 schools of any type within a close proximity, click on the button to see additional schools of that type near the search address.
© 2025 LiveBy. All Rights Reserved.
Contact Information
Schedule an Appointment to See this Home
Request more information
or call me now at 302-285-0973
Listing Courtesy of: Blenheim Marketing LLC , (302) 254-0100, blenheimhomes@blenheimhomes.com
The data relating to real estate for sale on this website appears in part through the BRIGHT Internet Data Exchange program, a voluntary cooperative exchange of property listing data between licensed real estate brokerage firms in which Patterson-Schwartz Real Estate participates, and is provided by BRIGHT through a licensing agreement. The information provided by this website is for the personal, non-commercial use of consumers and may not be used for any purpose other than to identify prospective properties consumers may be interested in purchasing.
Information Deemed Reliable But Not Guaranteed.
Copyright BRIGHT, All Rights Reserved
Listing data as of 1/15/2025.
Broker Compensation
An offer of broker compensation or seller concession is not a guarantee. All compensation offers and concessions are negotiable and subject to written agreement between the parties. Please consult with your real estate agent for more information.


 Patterson-Schwartz Real Estate
Patterson-Schwartz Real Estate